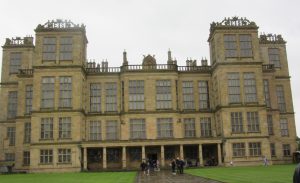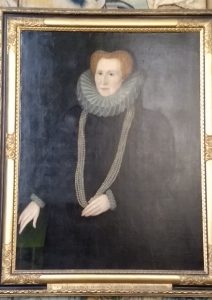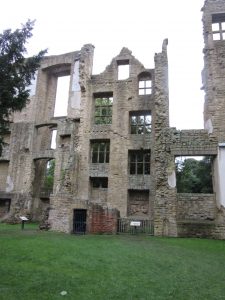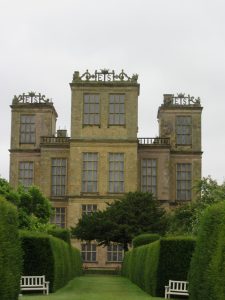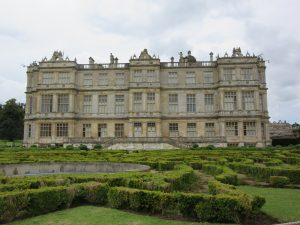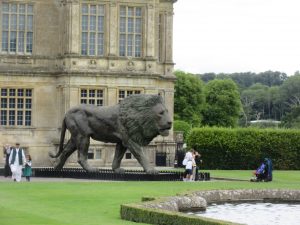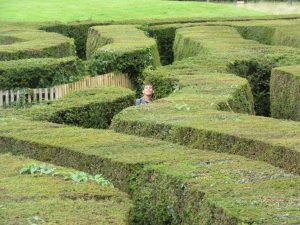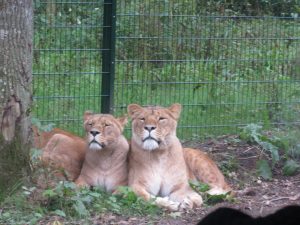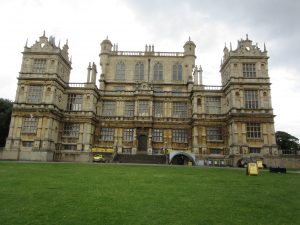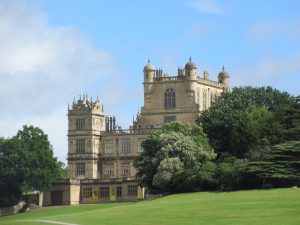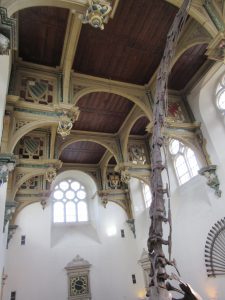Water.
Critical for our survival, water is necessary for nearly every function of the body. The human body is made up of 60% water, and without it, we can’t survive much more than 3-4 days.
In scripture, water is often used as a symbol of life and of the spirit. Water is used for cleansing, purification, baptism. It represents the presence of God’s spirit. It quenches our thirst, both physical and spiritual.
So, what is the state of your spirit? I recently spent time by the Guadalupe River at Mo Ranch and saw first hand the various ways our life is represented in water.
Are you clear, calm, settled, reflecting the best the world has to offer?
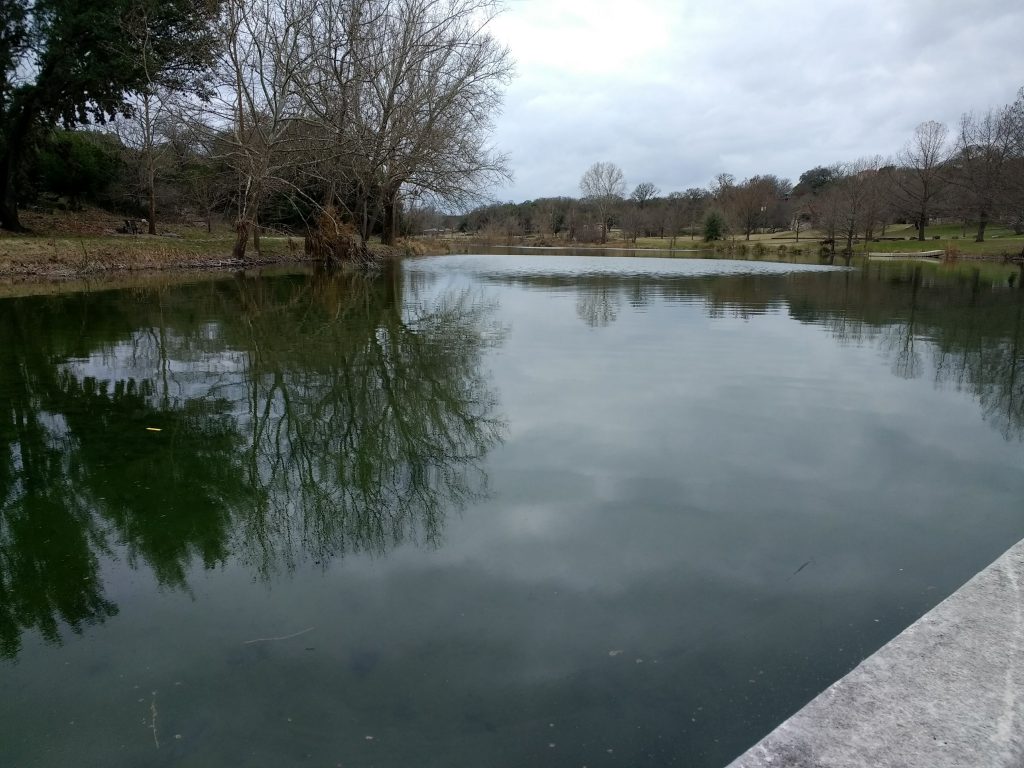
Then the angel showed me the river of the water of life, as clear as crystal, flowing from the throne of God and of the Lamb. (Rev 22:1)
Are you churned up, spilling over, or falling down?

A flood will carry off his house, rushing waters on the day of God’s wrath. Such is the fate God allots the wicked, the heritage appointed for them by God.” (Job 20:28-29)
Are you allowing yourself to be filled with trash and debris
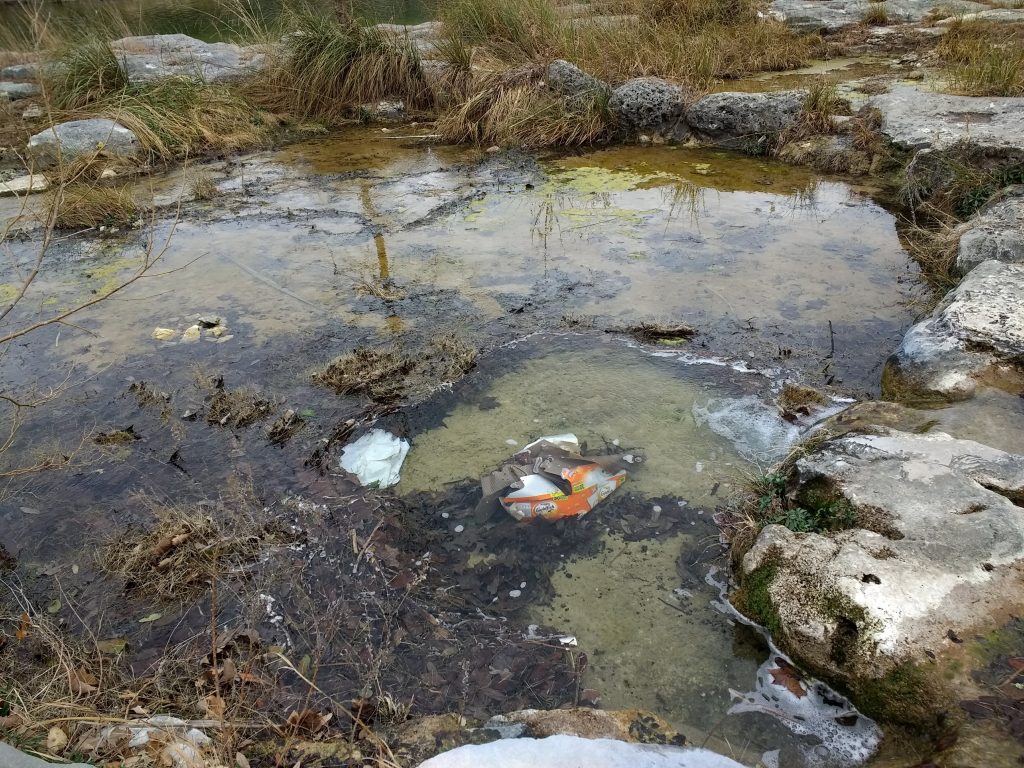
Like a muddied spring or a polluted well are the righteous who give way to the wicked.
(Prov 25:26)
until there is nothing left for a scummy film over your surface?

Jesus answered her, “If you knew the gift of God and who it is that asks you for a drink, you would have asked him and he would have given you living water.” (John 4:10)
The truth is we are all of these things at one time or other, sometimes more than one at a time. There are times of calm and times of churning. There are times of obedience and times of trouble.
During a time of Israel’s disobedience, God spoke of judgement
“Because this people has rejected the gently flowing waters of Shiloah
and rejoices over Rezin and the son of Remaliah, therefore the Lord is about to bring against them the mighty floodwaters of the Euphrates— the king of Assyria with all his pomp. Isaiah 8:6-7
Yet to those who trust him and believe in him, he promises “rivers of living water will flow from within them.” (John 7:38)
For the Lamb at the center of the throne will be their shepherd; ‘he will lead them to springs of living water.’ ‘And God will wipe away every tear from their eyes.’ (Rev 7:17)
Take time to sit by the river of your life and assess its flow, its source, its destination. Allow the peace of God to calm your choppy place, picture the stresses of you life flow downstream, away from you, leaving you gentle waters. Go in his peace.
- (Note: all scripture NIV; all pictures taken by author at Mo Ranch, Feb 2, 2019)

